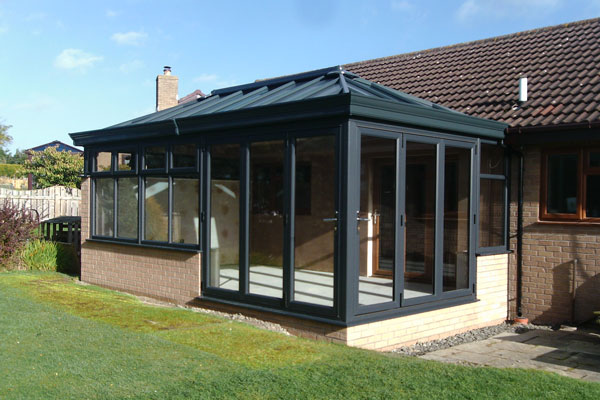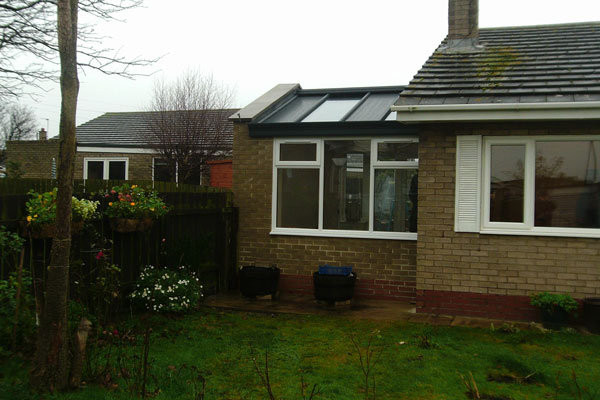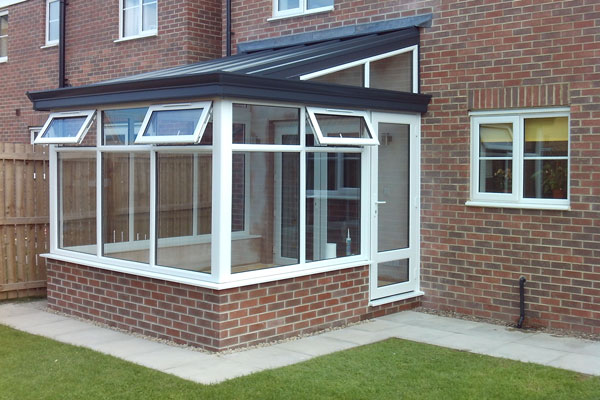Expertly made and fitted.
The difference between an orangery and a conservatory is most noticeably the room. Built with an often flat perimeter roof and a roof or glass lantern, they differ from a conservatory’s glass pitched roof. This means they offer a more room like addition to your home. Orangeries typically tend to have more brick work than conservatories which means they have a very different feel to conservatories.
- Reduces the need for a roof ridge
- Maximises the amount of glass that allows light to flood into your room.
- Unique addition to your home
- Designed to fit your home

UltraSky
Kitsons work with Ultraframe to create the ultimate orangery for you. The UltraSky lantern roof means creating a classic traditional look is easy.
The lantern roof lets light flood in. Bright, spacious, welcoming… natural light totally transforms the feel of a room – and there’s no better way to let light flood in than the UltraSky lantern rooflight.
The lantern is designed to perfectly complement your property’s style, traditional or modern, and is easily installed on a new-build extension, traditional orangery or existing flat roof to bring light and space to your living room, kitchen, dining room, bedroom or bathroom.
You decide the exact style and UltraSky lets in even more light – but with thermally efficient glazing reducing heat loss and intrusive noise, your room stays warm and cosy.
Choose a stylish white PVC finish to match modern window frames, or add an extra touch of elegance with aluminium, available in white, anthracite grey or satin black as standard. Whichever you go for, UltraSky brings a real ‘wow’ factor to your home.
REPLACING YOUR ROOF
If you have bought a home with an existing conservatory or have an older conservatory that you would like to update there are a number of options for you to consider. You can upgrade from polycarbonate to glass, high performance glass or even a solid roof. Kitson use two industry recognised roofing systems, LivinRoof and UltraRoof380.
LivinRoof
LivinRoof gives you the best of both worlds. It is the first roofing system designed to give you the flexibility to choose a full solid roof or combine solid and shaped glazing seamlessly.
All LivinRoof designs come complete with the LivinRoom internal perimeter ceiling system as standard, not only providing the perfect place for spotlights and speakers, but it gives the effect of lifting the vaulted ceiling, giving a light airy feel to the new room.
- Black pvc gutter are standard.
- Upgrade to a Cornice – a modern, stylishly way to hide guttering
- Can be formed into virtually any shape or roof style.
- Glazing panels can be inserted to help you maximise the use of natural light
- Truly bespoke design
- Quick to install
- Minimal disruption to your home
Building Regulations state changing a glazed roof to one that is not substantially glazed will require official permission - we will advise.
UltraRoof
UltraRoof lightweight tiled roofing system gives you the most advanced replacement roof available on the market today. For those who want a solid roof but still want to retain an element of light within the room, the clever configurable technology allows the installation of multiple rectangular full length glass panels or Velux roof windows.
- Beautiful vaulted plastered ceiling inside.
- Stunning lightweight tiles on the outside - choice of 3 colours to match or co-ordinate with any home.
- Help project light into the adjacent room and give you a truly bespoke design.
- Extremely thermally efficient due to its advanced design.
- Fully compliant with Building Regulations.
- Choose between a modern aluminium capping or a more traditional tile roof capping for your ridge and hips of the roof.
- The external fascia boards are available in different colour choices to match or contrast with your existing window frames: White, Black, Rosewood, Oak.
- Speedy installation with minimal waste and minimal disruption to your home compared to other tiled roof solutions.
Building Regulations are required, we deal with this as part of our service.
THINGS TO CONSIDER
Small details count...
There are a variety of options to customise the exterior and interior of your new space. Here we note things to consider when finalising the design and plan of your conservatory, orangery or extension.
- Would you like to sit and enjoy the evening or morning sun?
- Are you able to gain significant solar heat/power due to extended periods of sunshine?
- How will your new room be ventilated?
Ventilation
The type of ventilation needed is specific to each conservatory, orangery or home extension, based on many considerations such as size, shape and most importantly, aspect in relation to the sun. South facing sites need to take into account the direct sunlight they receive in summer, whilst north-facing sites need to consider heating options for the colder months of the year. Other factors to consider include overshadowing of the conservatory from obstacles such as trees and buildings and the severity of wind and snow in your area.
Trickle ventilation - As warm air rises, the trickle ventilation system allows this air to escape via the roof, minimising the possibility for condensation to form.
Eavesflow - A trim that fits between the wall sideframe and roof, with built in ventilation and a slider on/off control button.
Opening roof vents - fast and effective way of allowing warm air to leave your conservatory. Supplied with either manual or electric openers. If you opt for electric openers then thermostats and rain sensors will allow for automatic opening and closing.






